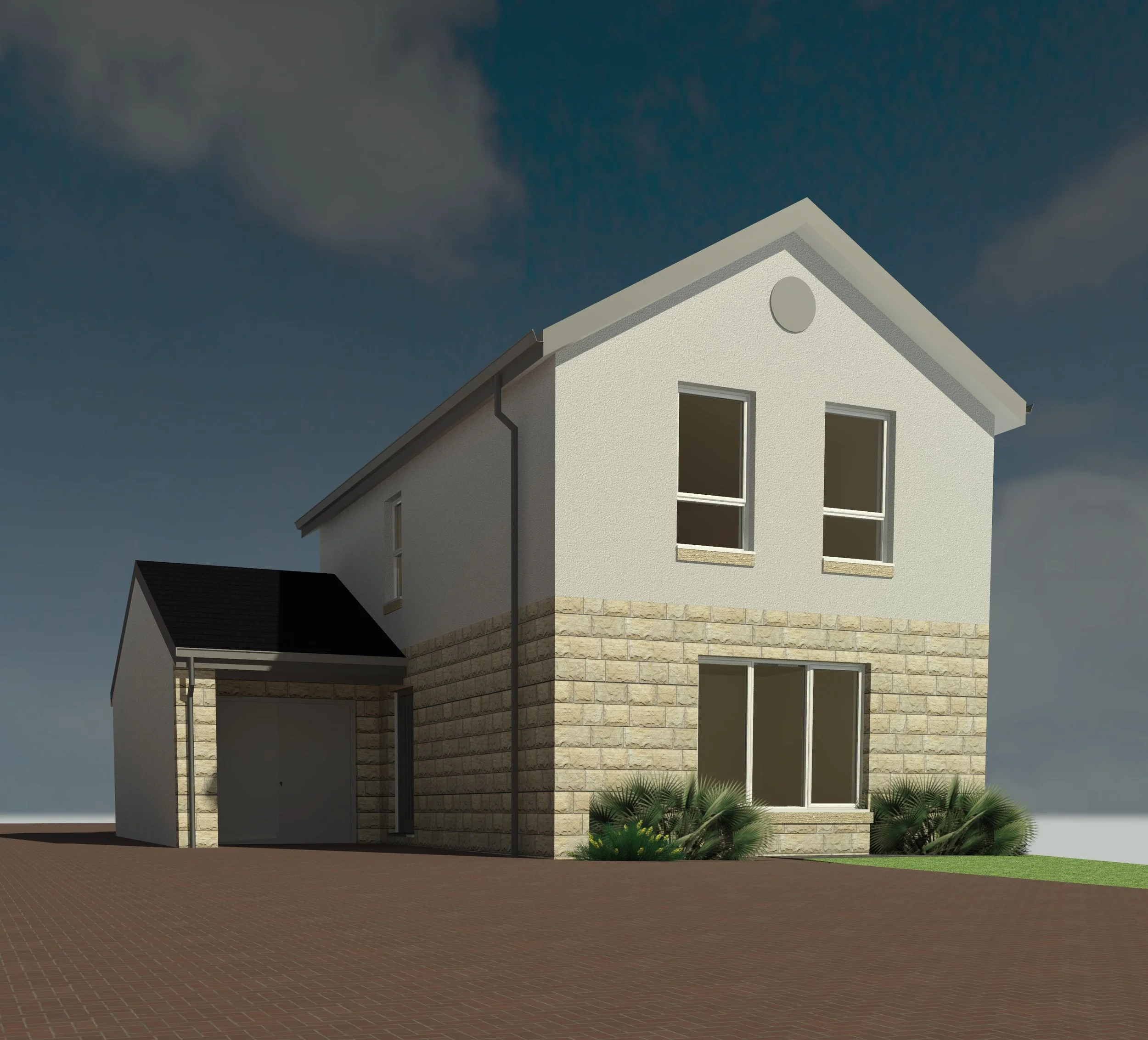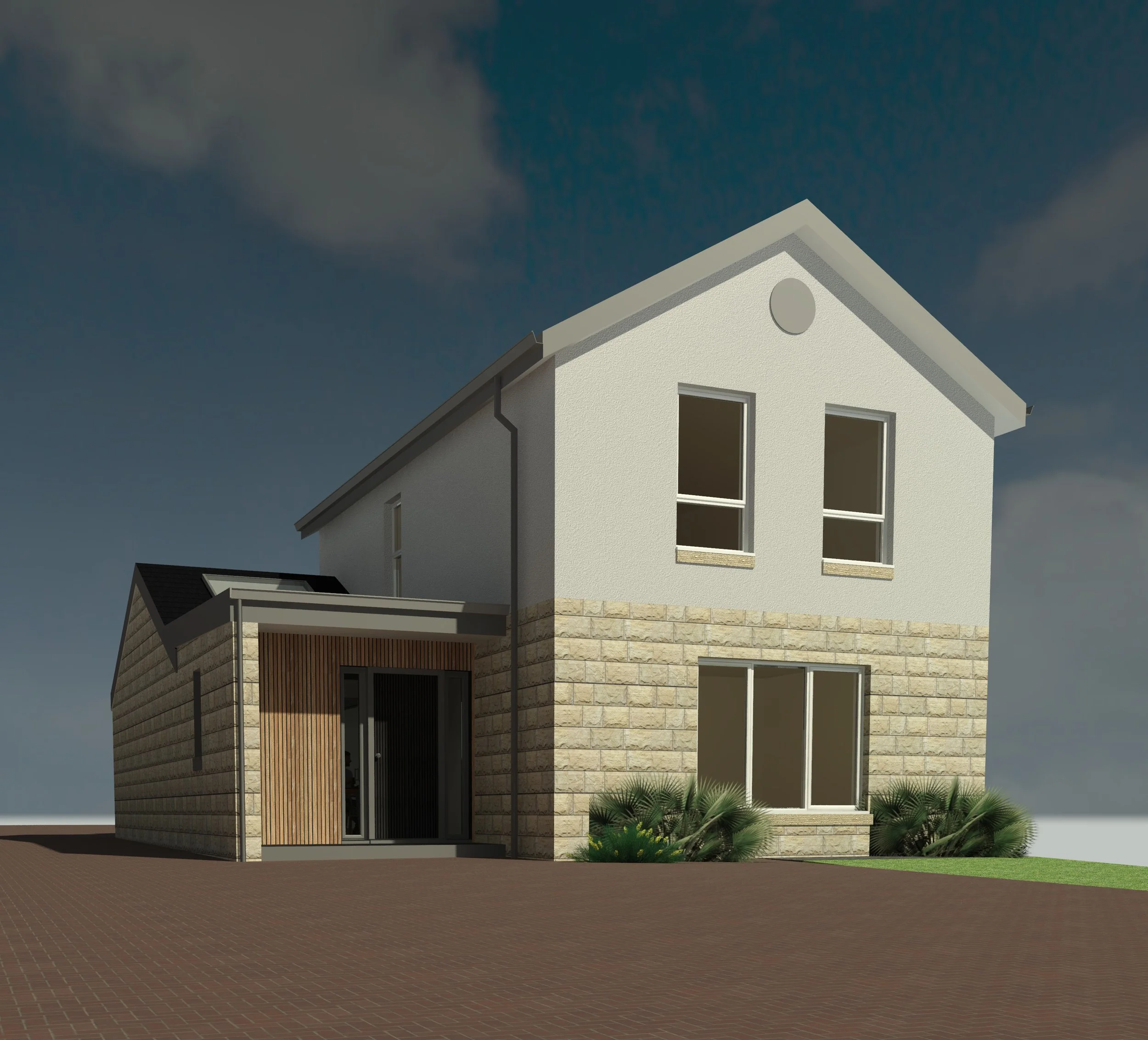Our Process.
1 Initial Design Consultation - We discuss your ideas and goals to understand the vision for your project.
2 Survey of Property & 3D Modelling - After a full site survey of your property, we will use the latest software to develop a full 3D model of your dwelling. Allowing us to progress with design ideas.
3 Conceptual Design & Development - Initial sketches & 3D models will begin the process before refining ideas & materials during a design meeting in our studio.
4 Planning Permission- We handle all Planning Applications and Liaise with local authorities on your behalf




